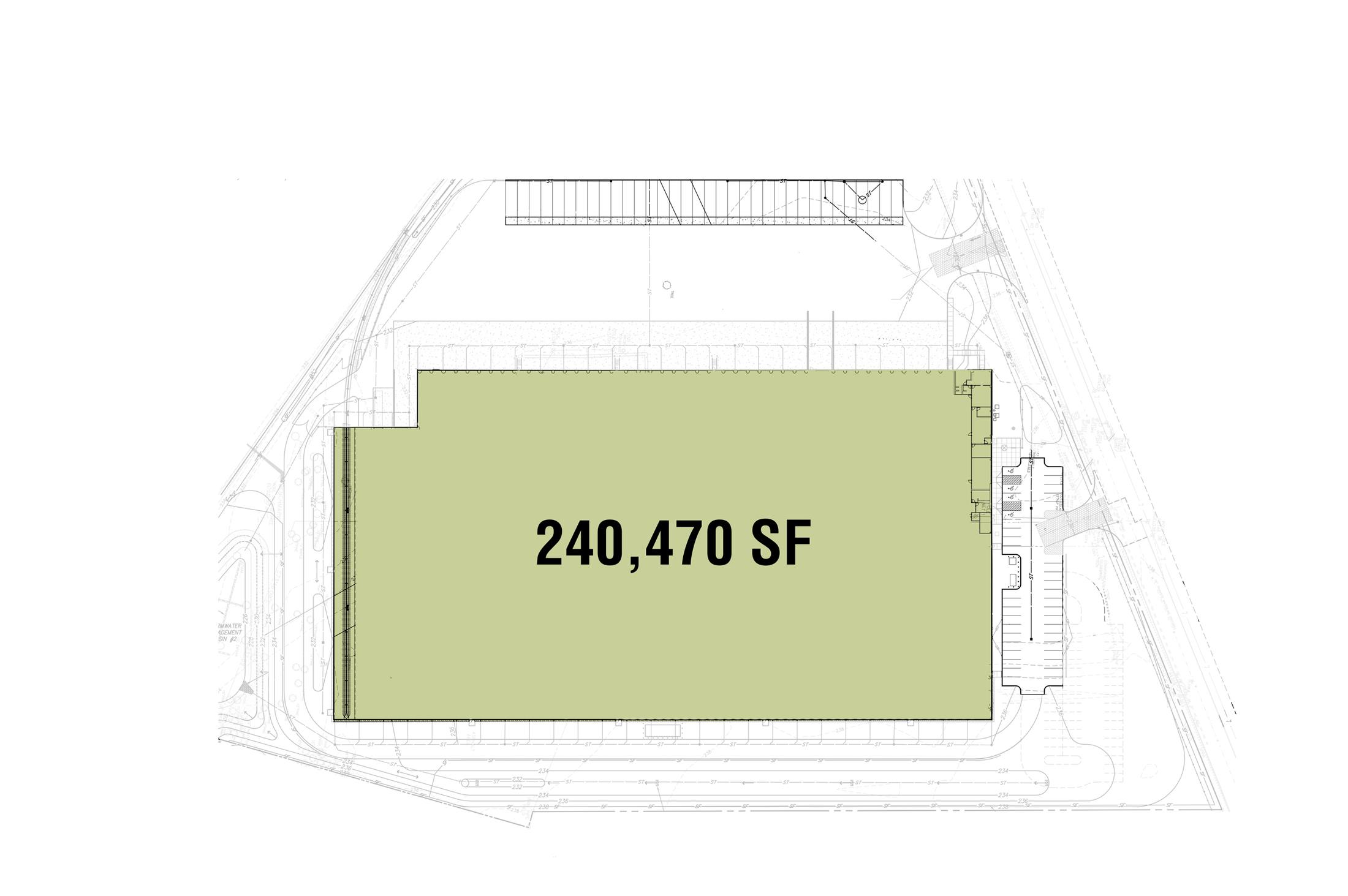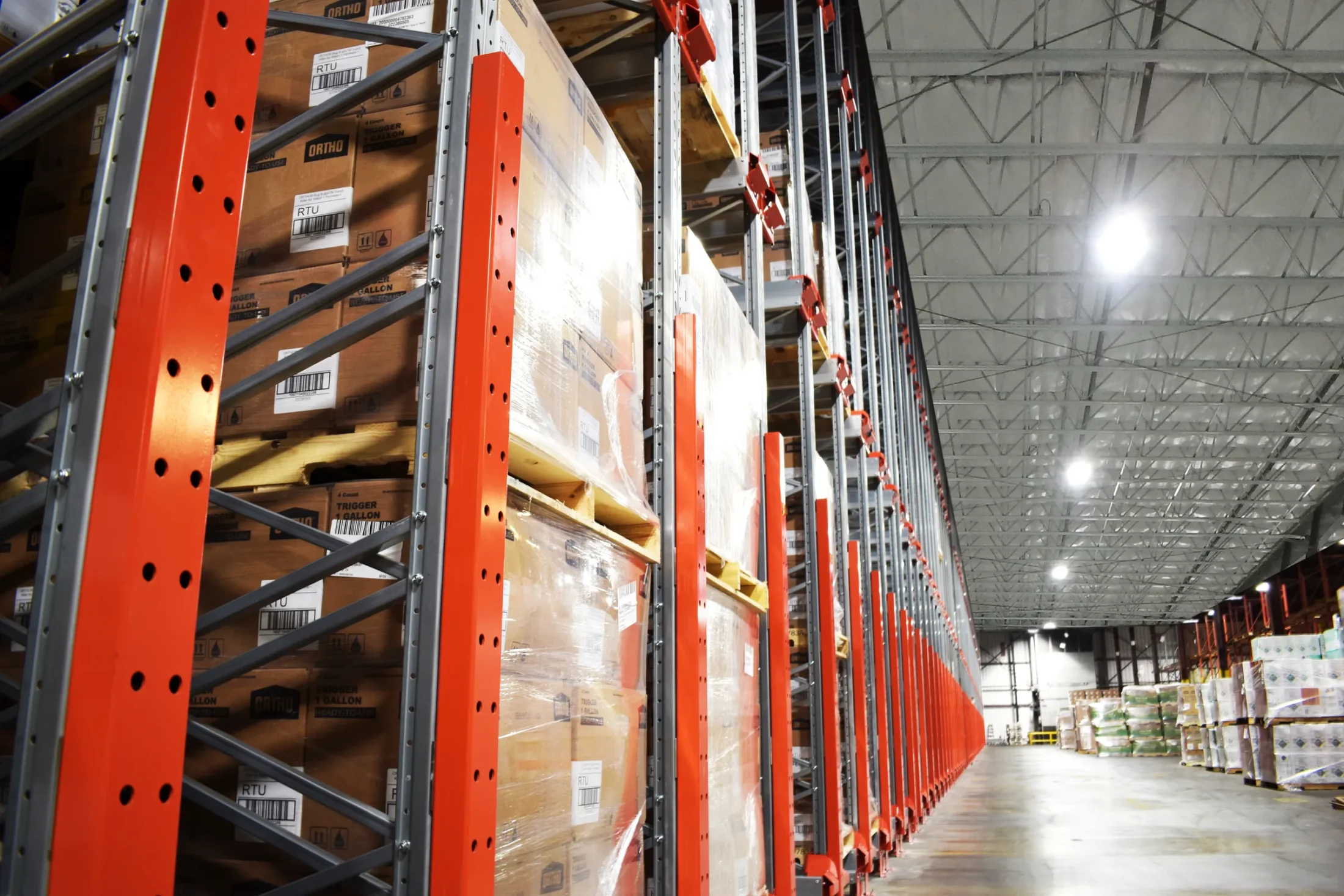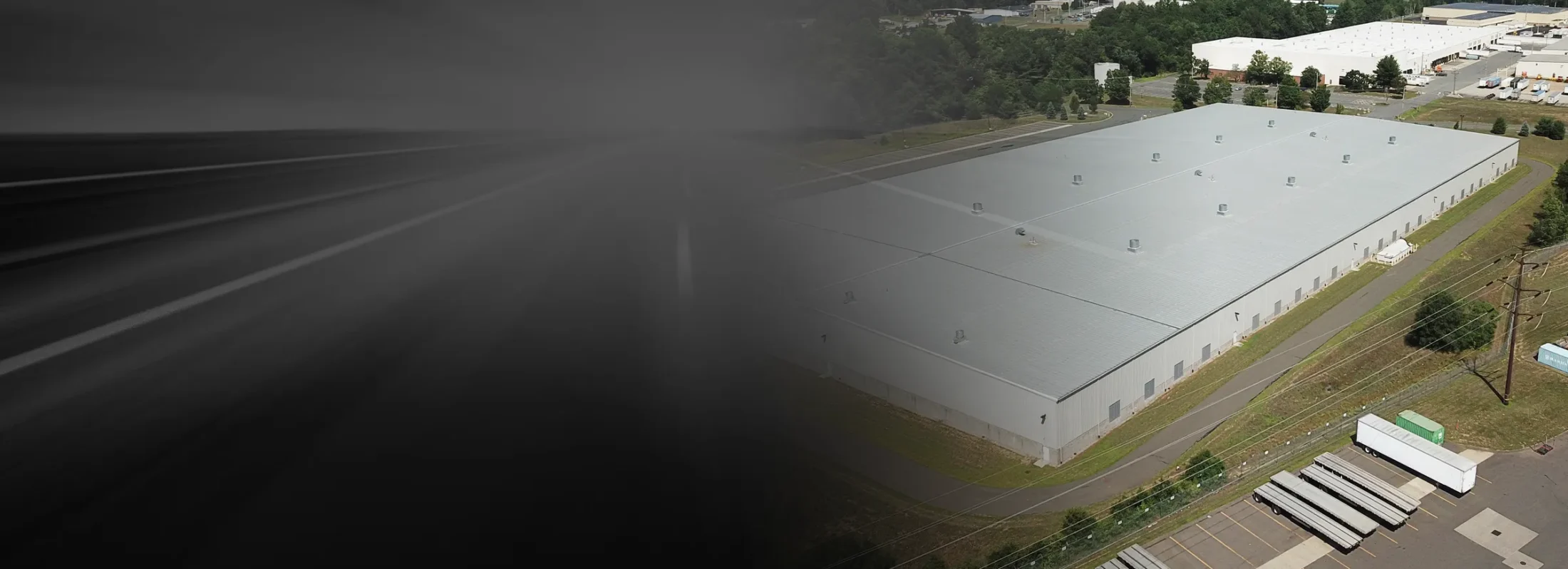
WESTFIELD II WAREHOUSE
240,470 SF
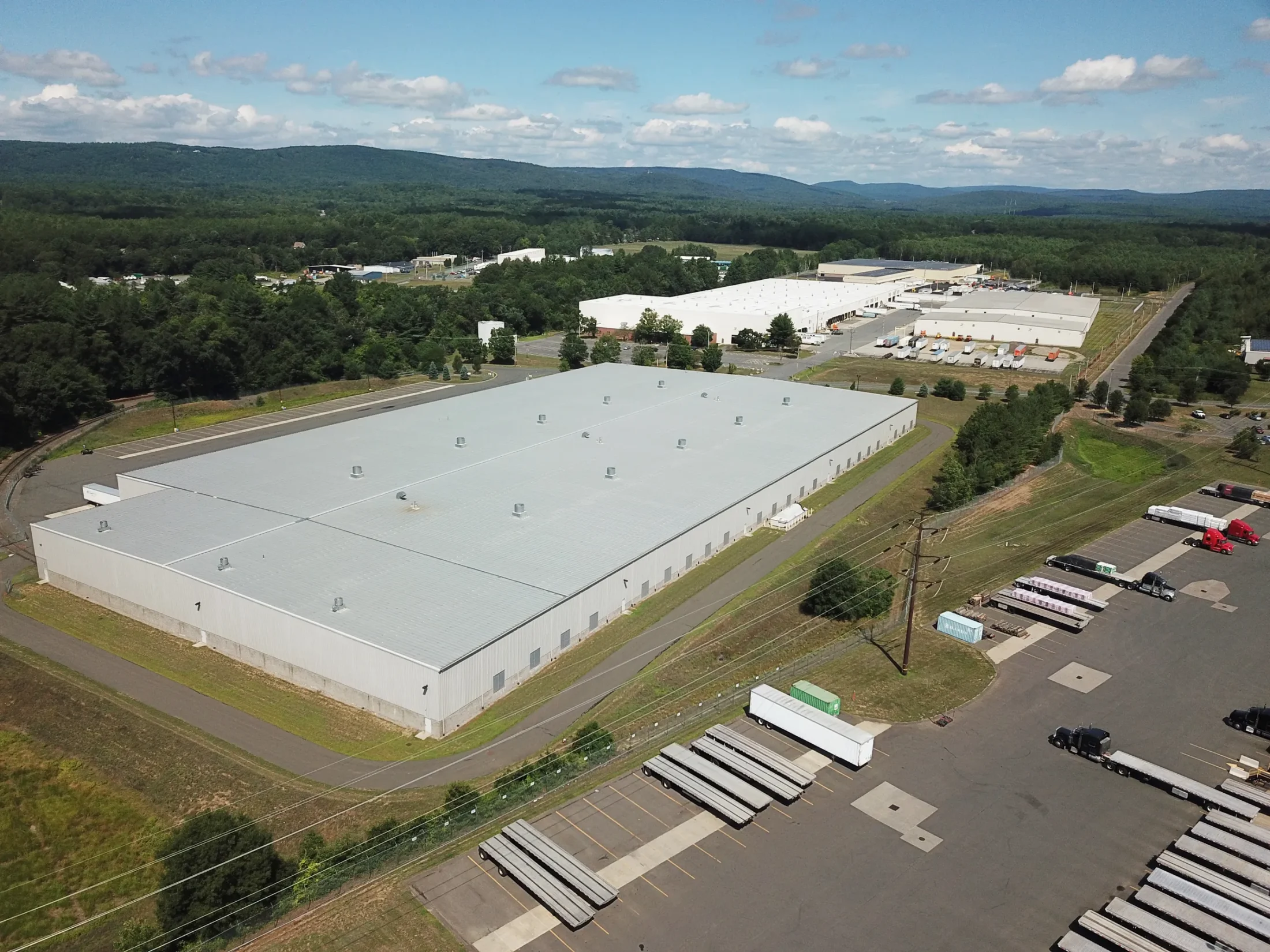
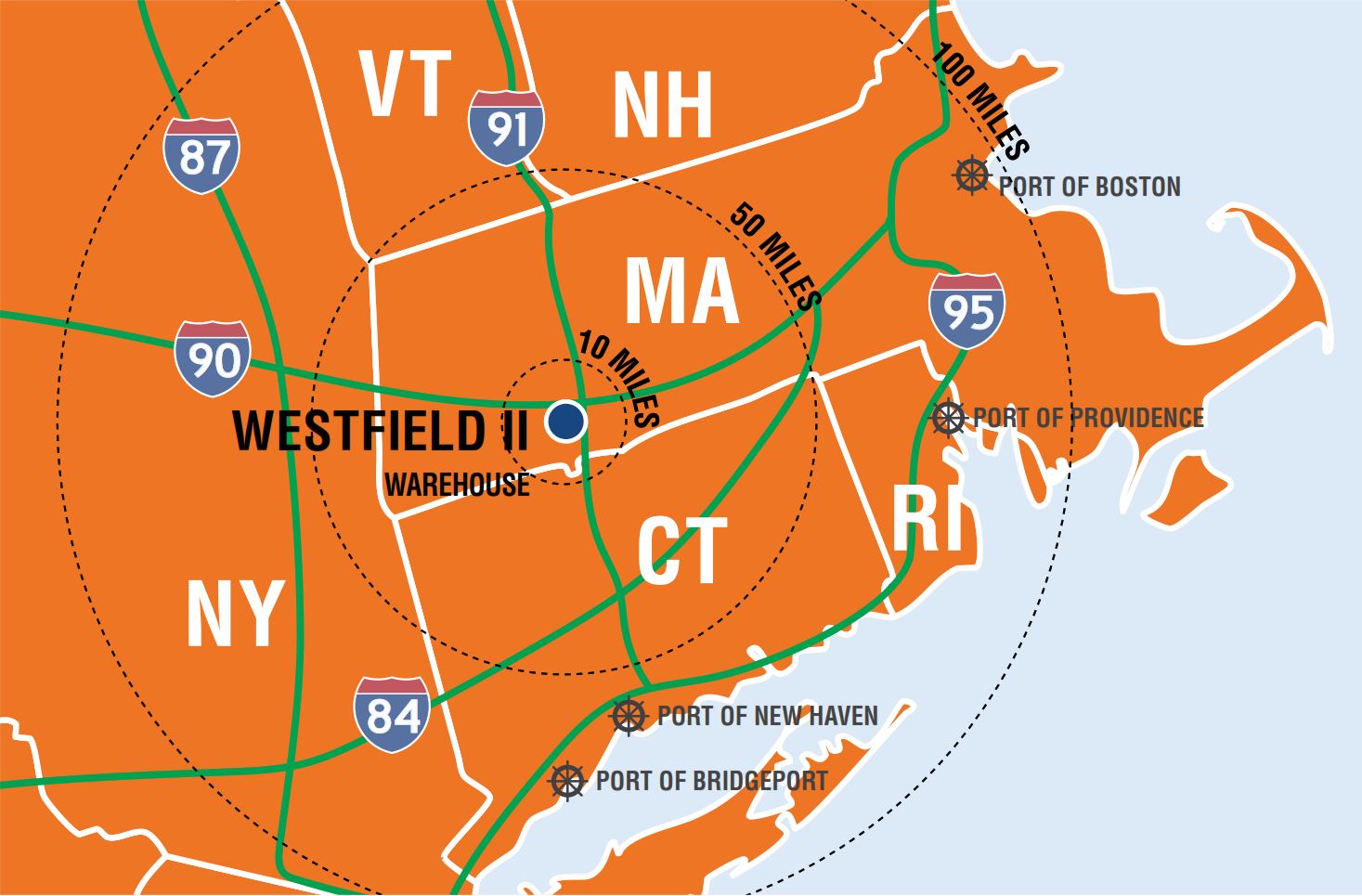
Size
- Available Space: 240,470 SF
- Property Acreage: 12 Acres
- Dock Doors: 38
Construction
- Floor: 8” Concrete, Steel Reinforced
- Roof: Metal Panels Over Structural Purlins
- Walls: Split Face Block & Metal Sliding
- Ceiling Height: 24′
Parking
- 40 Trailer Parking Spaces
- 10 Tractor Parking Spaces
Utilities
- Utilities: Municipal Water, Sewer
- Electric: Westfield Gas & Electric with On-Site Backup Generator
- Heat: Dual Fuel Capability (Oil & Natural Gas)
- Lighting: LED Lighting Systems
- Sprinkler: Fully Sprinklered
- Security: Monitored Sprinkler & Entry Alarm Systems
Site
- Access to Massachusetts Turnpike – I-90
- Proximity to U.S. Route 202
- Fully Fenced and Gated
- On-Site Trailer Roof Snow Scraper
Rail
- Railroad: Pioneer Valley/CSX – 4 Loading Doors
VALUE-ADDED WAREHOUSING. AWARD-WINNING LTL & CONTRACT DEDICATED SERVICES.
All Under One Roof
Experience the exceptional advantages afforded by the unique blend of quality services offered at Pyle Integrated locations.
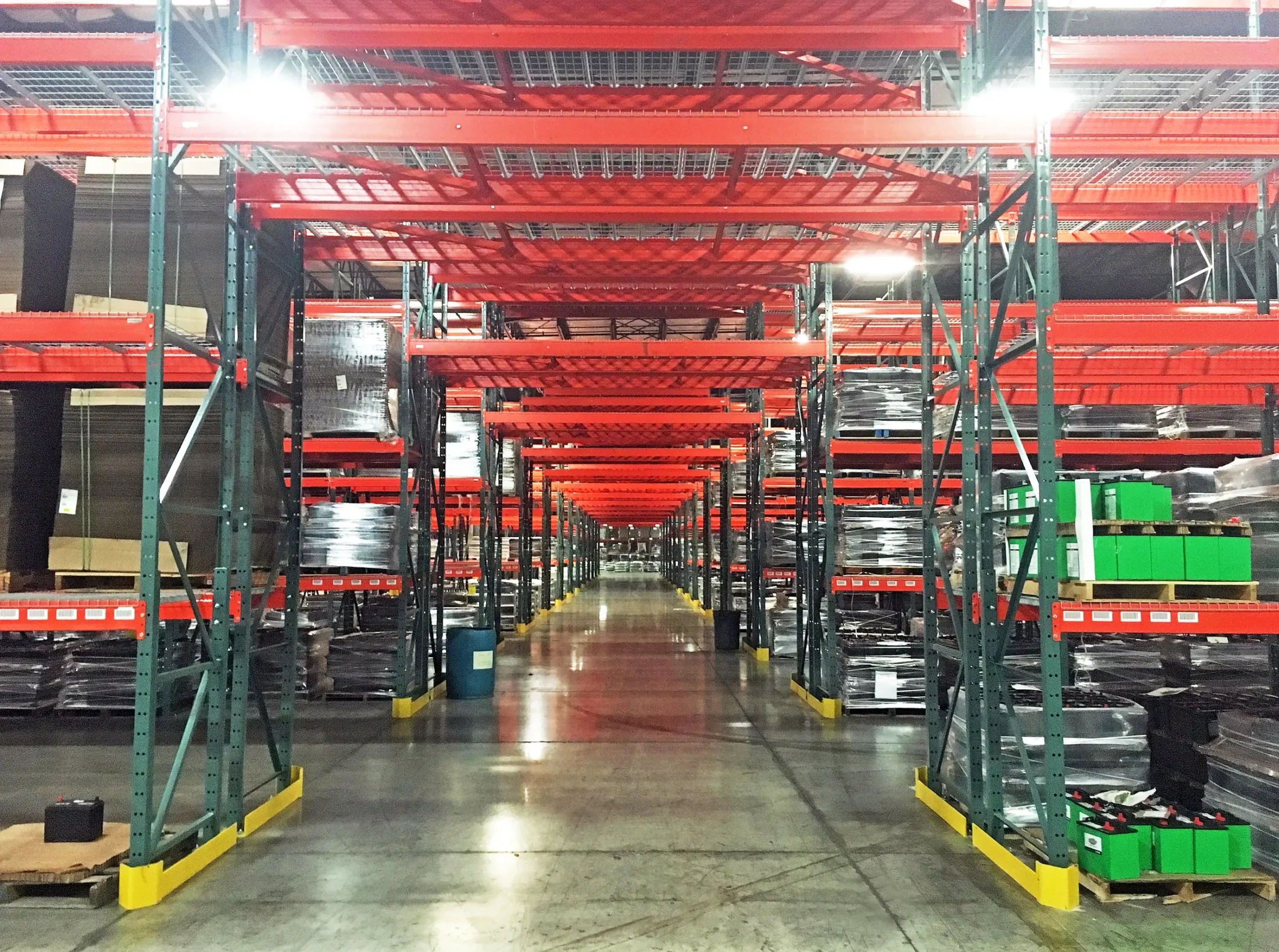
- Increased Shipping Velocity with Expedited Same Day & Next Day Delivery Options
- Secure Transportation Capacity
- Dedicated Fleet & LTL Assets Domiciled at Single Location
- Eliminate Potential Service Disruptions from Driver Constraints
- Flexible Staffing Capability to Meet Business Surge Demand
- Improved Shipment Integrity with Less Handling
- Enhanced Flexibility including Extended Cut Times
- Direct Next-Day Shipping Lanes via Pyle’s LTL Linehaul Network
- Dedicated Customer Service Resources Providing Total SupplyChain Coordination and Communication
